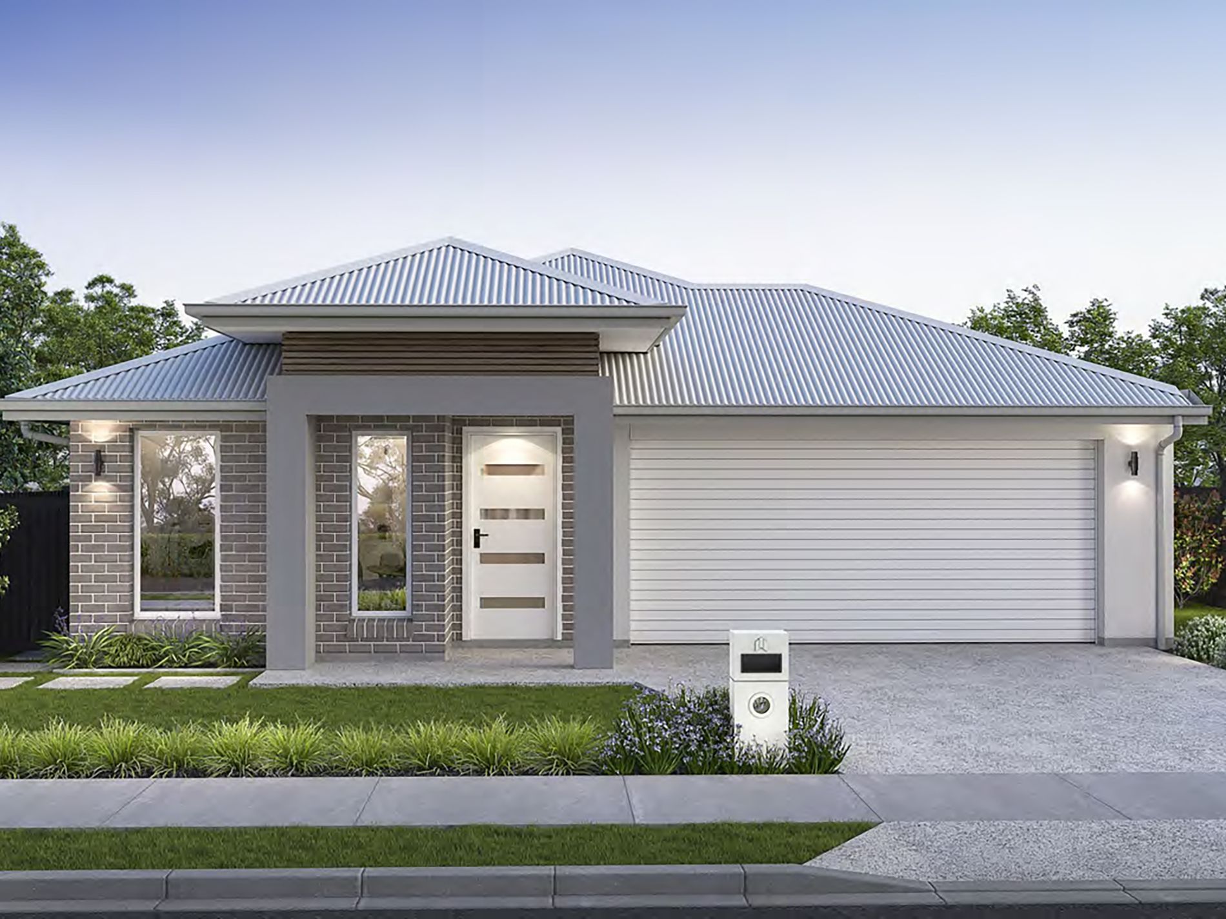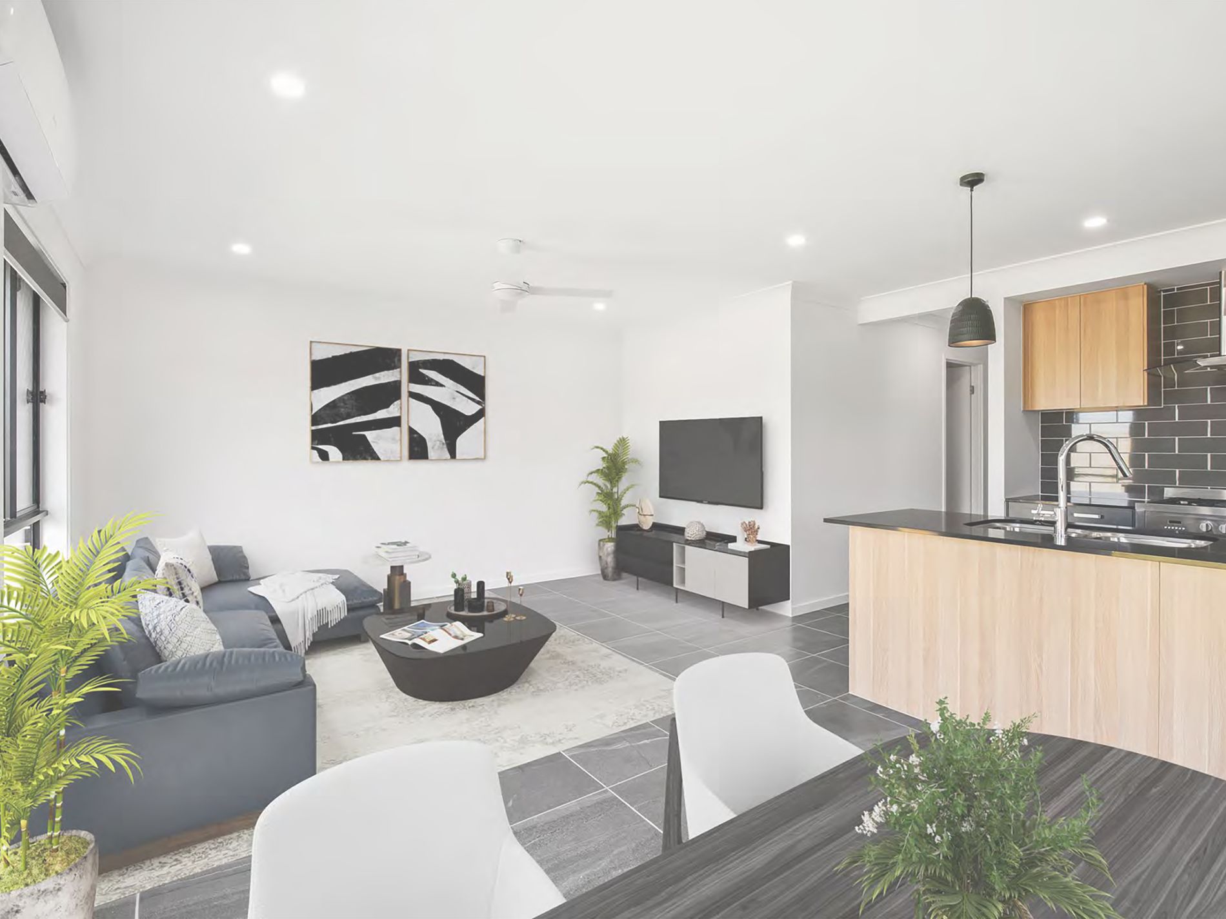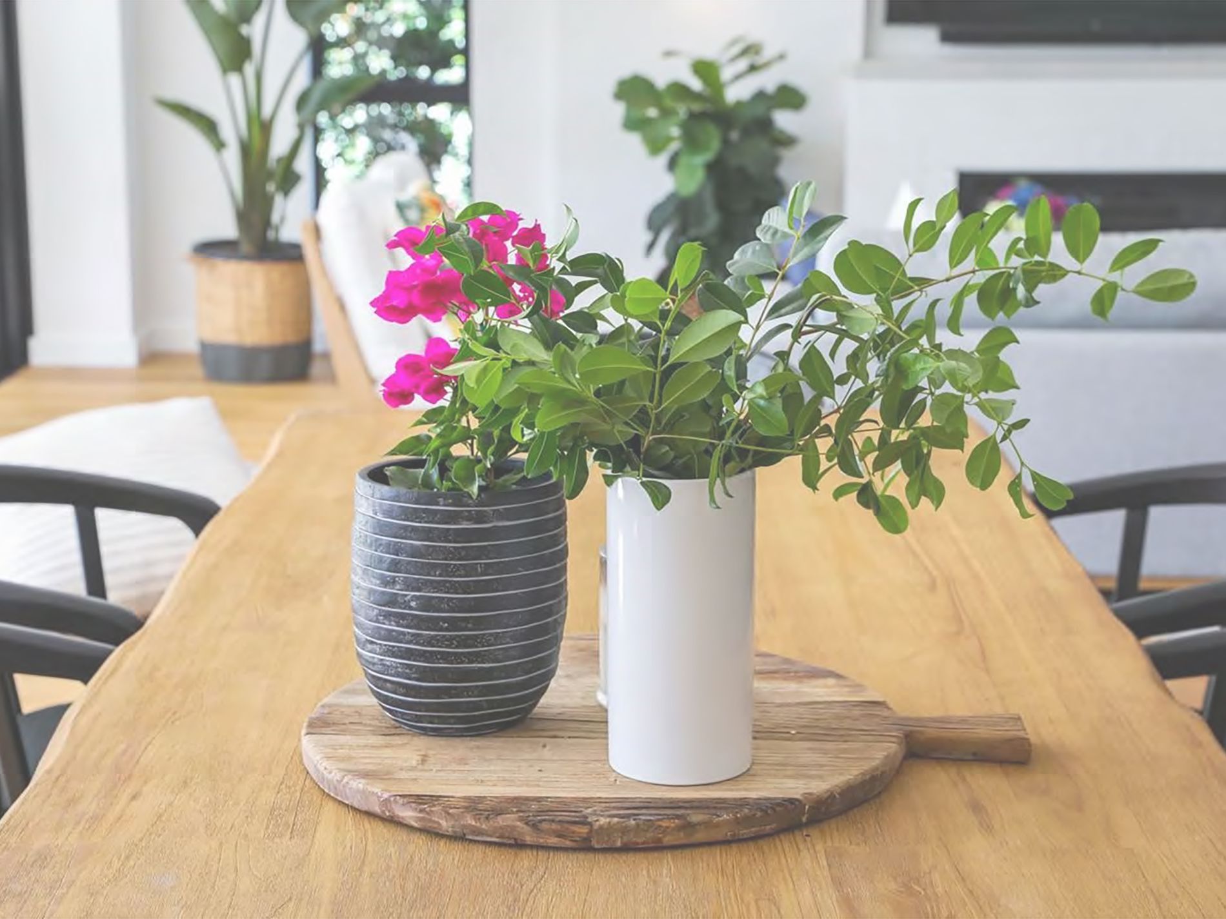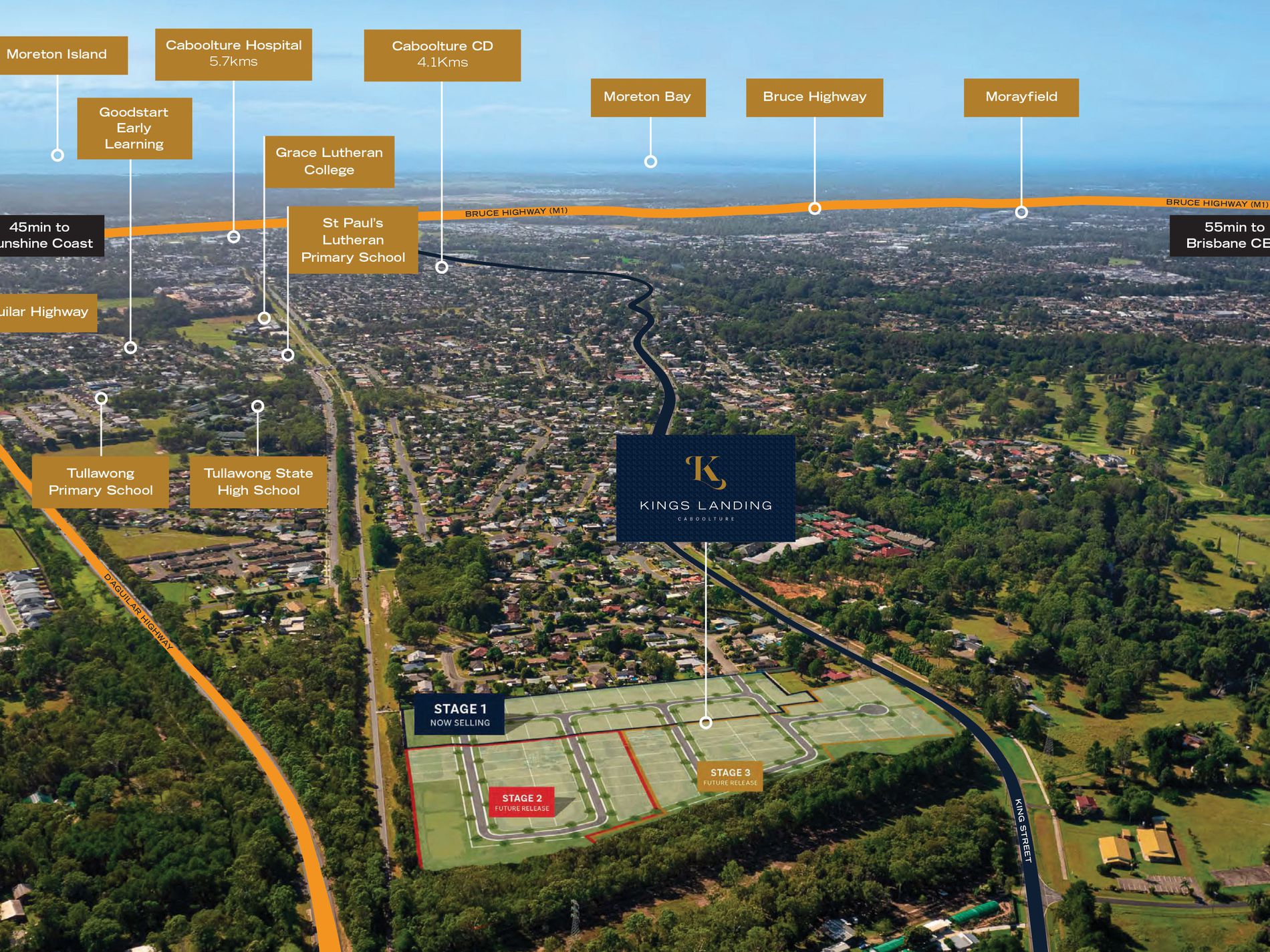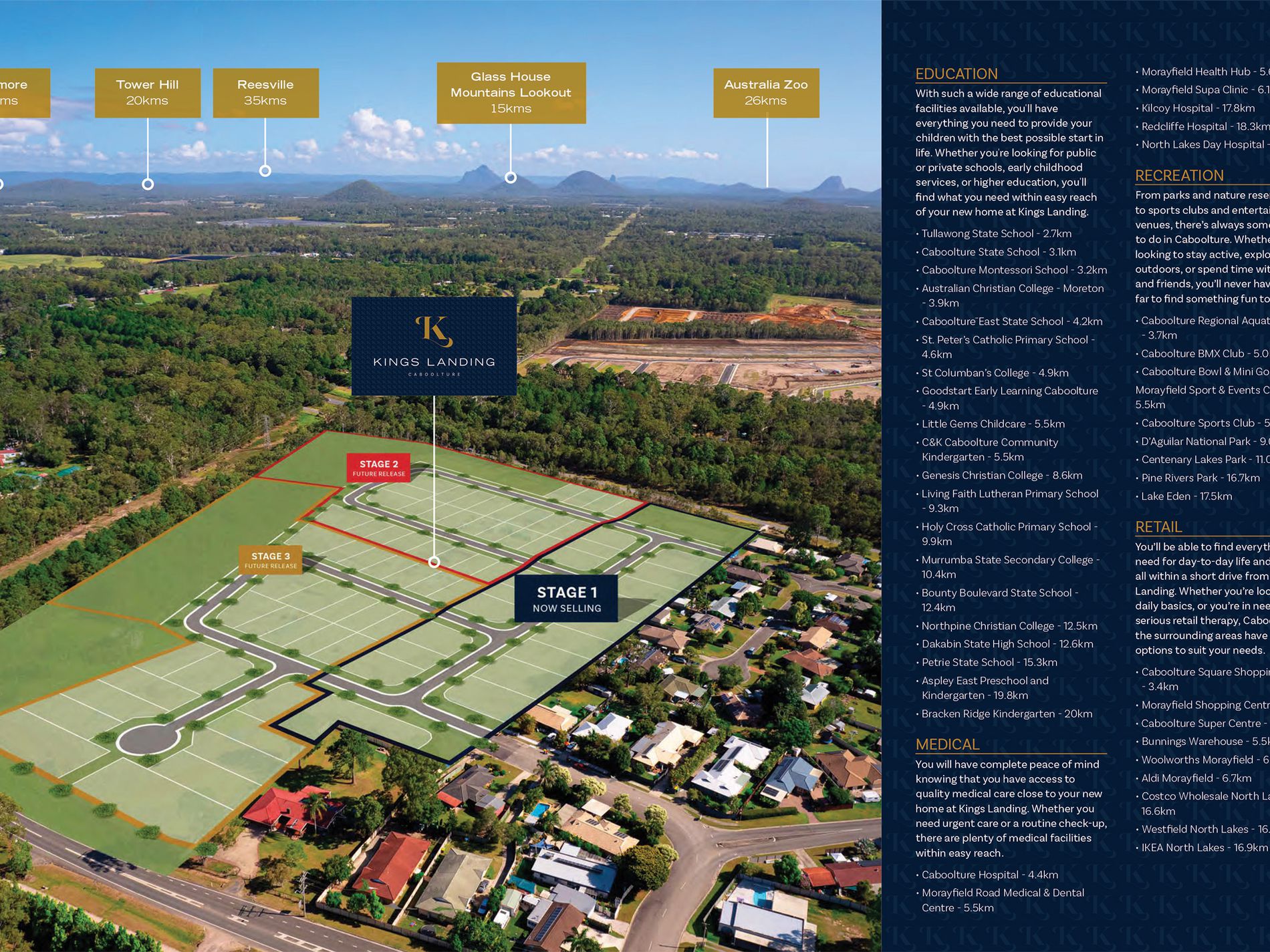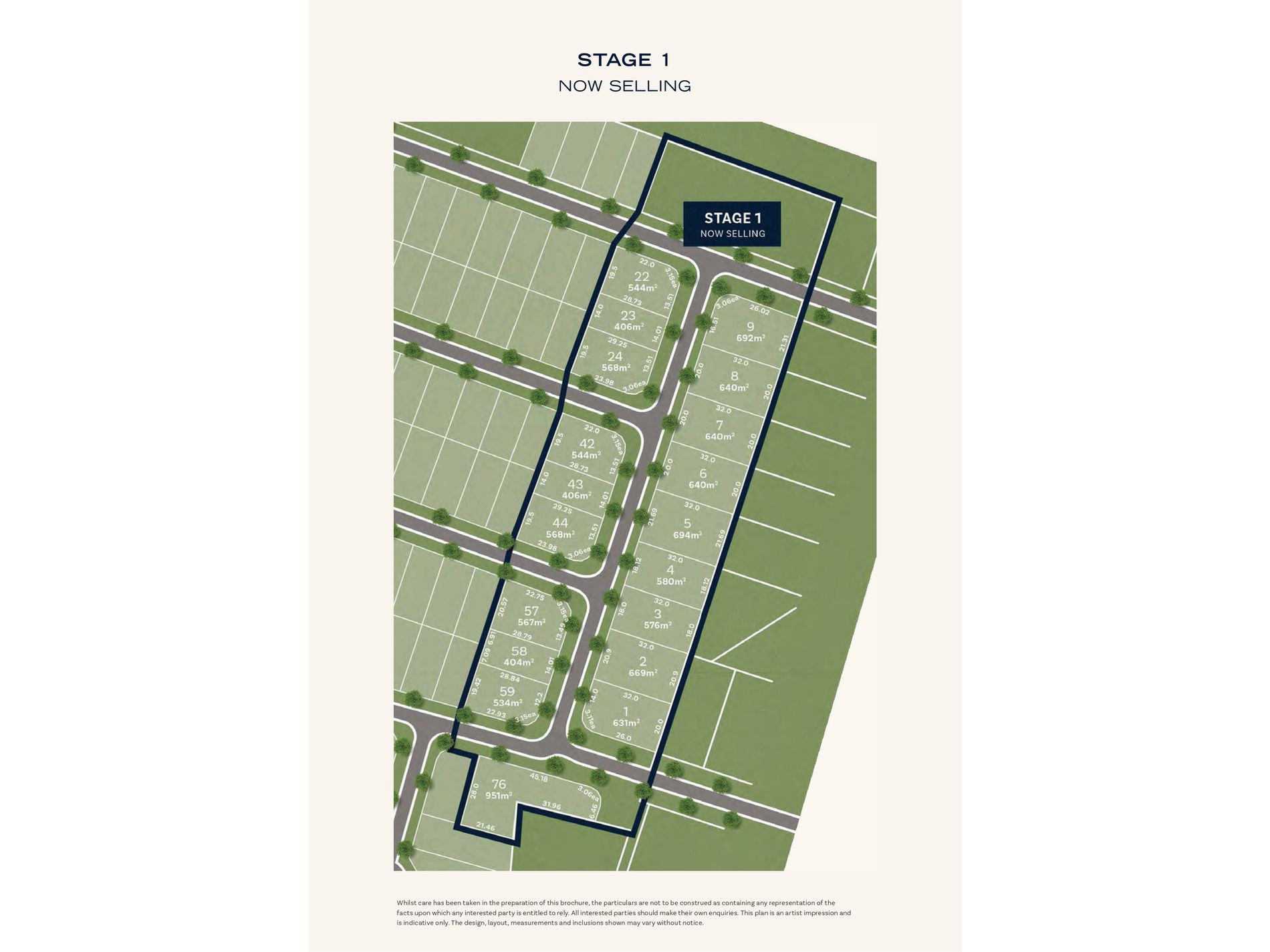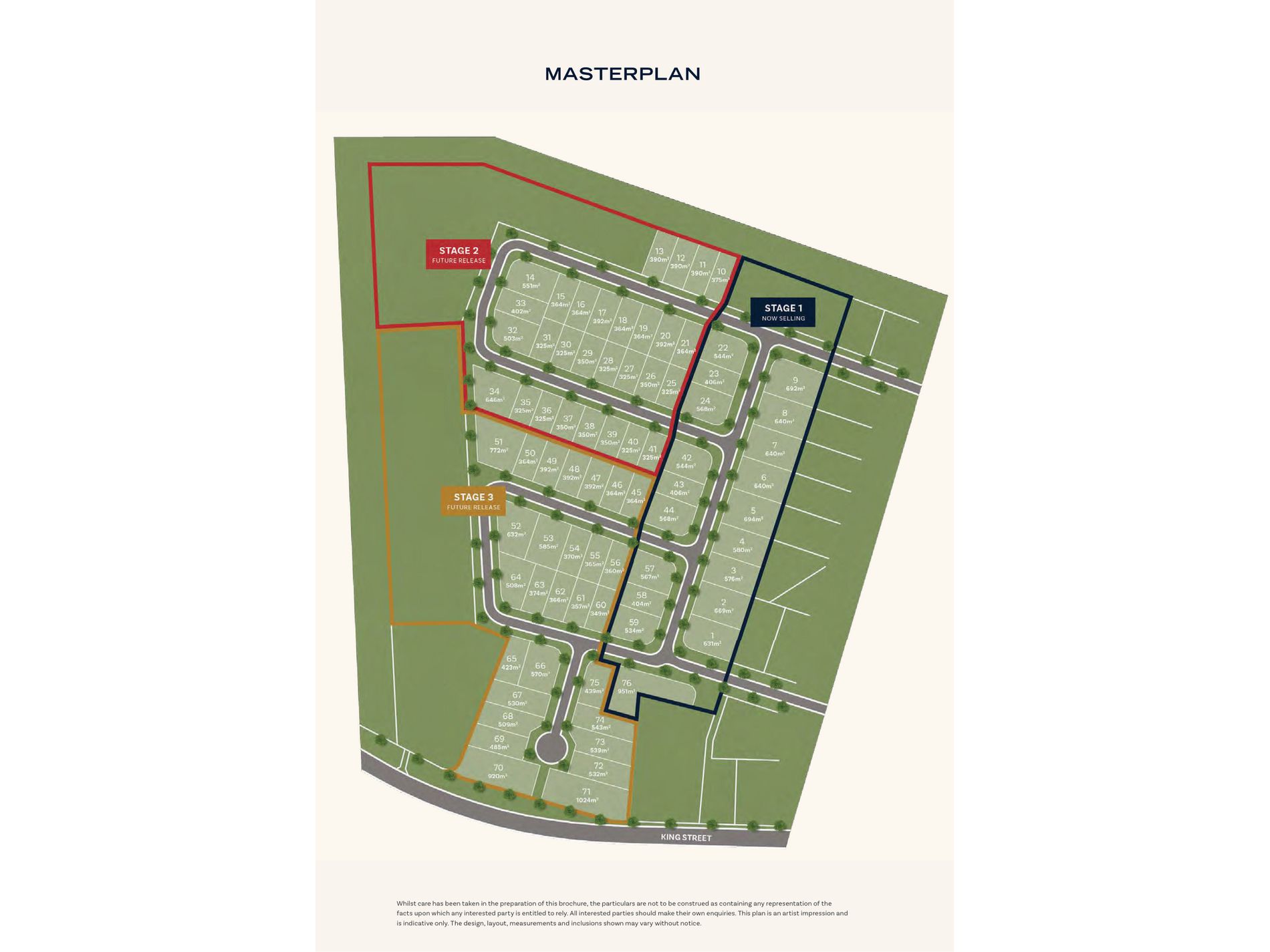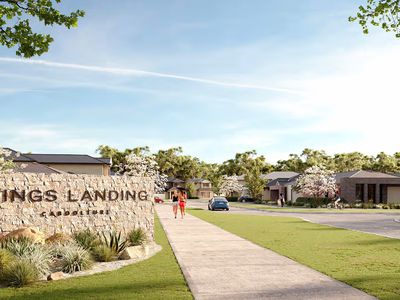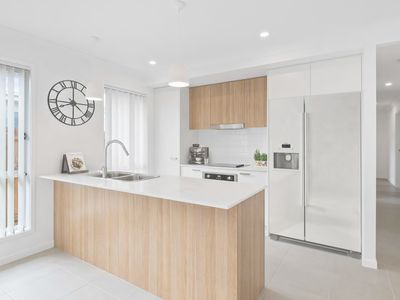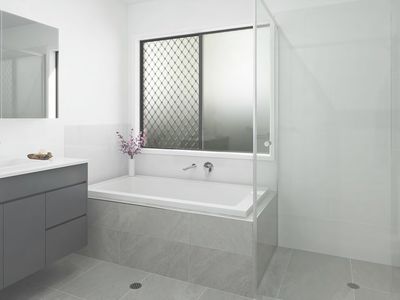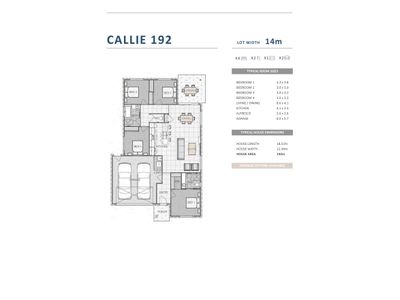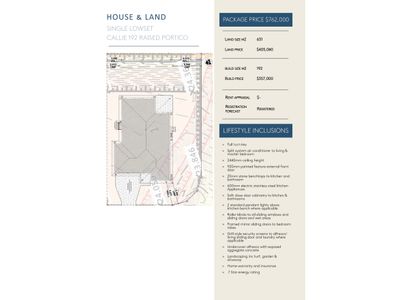Welcome to a world of excellence where your dream home comes to life. Kings Landing’s premier inclusions for pre-construction set the stage for your future with meticulous attention to detail and quality. Here's what you can expect:
Engineered Precision
In-depth soil report and expertly crafted slab design
Council building application fees (standard applications with local City Council, excluding town planning and bonds)
Solid Foundations and Seamless Connections
Fixed-price site works, including cut/fill and retaining walls as needed.
Engineer-designed concrete slab, footings, and control joints where necessary
Sturdy timber frame and trusses
Termite treatment for slab penetrations and a physical perimeter barrier
Sewer and stormwater connections to existing serviceable points.
Water connection from pre-tapped water main
Energy Efficiency
6-Star energy rating in compliance with government regulations
R2.5 ceiling batts throughout the ceiling area (excluding the garage and external roof)
R1.5 wall batts for external walls where required.
Double-sided foil "Wall-wrap" for external stud walls
Energy-efficient hot water unit
Weather seals on external hinged doors
Wall-mounted split system reverse cycle air conditioner in the living room and bedroom 1
500 KPA water pressure limiting device.
Energy-efficient downlights in the dwelling, with fluorescent lights in the garage
Exquisite Features for Your Home
Select range of clay bricks from the builder's standard collection
Natural mortar with raked joints
Feature render finish on the front façade where needed.
Powder-coated aluminium windows in the builder's standard range of colours
Powder-coated aluminium framed barrier screens for all openable windows and external doors
Keyed window locks for all opening sashes and sliding doors.
Metal roof or concrete roof tiles in the builder's standard range of colours
Auto sectional garage door in the builder's standard range of colours, complete with two handsets
Metal fascia and gutter in the builder's standard range of colours
Roller blinds on all windows and sliding glass doors (excluding wet areas, the window behind the cooktop, and the garage, if applicable)
Obscure glass on bathroom, ensuite, and WC windows
A Kitchen to Delight
Stone benchtops from the builder's standard range
Laminate finish on joinery in the builder's standard range of laminates, along with door handles
Overhead cupboards in the kitchen with plaster-lined bulkhead where applicable
Builder's range 900mm wide stainless steel freestanding dual fuel (gas) cooker for the main dwelling
Builder's range 900mm wide glass canopy rangehood for the main dwelling
Builder's range 600mm wide stainless steel freestanding dual fuel (gas) cooker for the auxiliary dwelling
Builder's range 600mm wide pull-out rangehood for the auxiliary dwelling
Builder's range freestanding stainless steel dishwasher
Two pendant lights above the island bench (if applicable)
Undermount stainless steel double-bowl sink
Mizu Soothe mixer tap with pull-out spray
Cold water point in the fridge space
Four melamine shelving units in the walk-in pantry (if applicable to the design)
Luxurious Bathrooms and Toilets
Laminate finish wall-mounted vanities with stone tops and shark-nose finish on cabinetry (no handles), from the builder's standard range
Clear laminated aluminium semi-framed shower screens in the builder's standard range of colours
White acrylic bath (1500mm-1675mm design specific)
Mirrored wall cabinet matching the width of the vanity unit in the ensuite.
1050mm high aluminium frameless mirror matching the width of the vanity unit in the bathroom
Chrome mixer tapware from the standard builder's range
Chrome metal double towel rails and toilet roll holders.
Dual flush vitreous china suite with a soft-close seat
White GAP Semi Inset Basin (450mm x 410mm)
Hand shower on a rail
Elegant Ceramic Tiling and Flooring
450mm x 450mm tiles in the main floor, bathroom, and ensuite areas as per the plan
2000mm high tiling in shower areas, with 500mm tiling above the bath and a single row of skirting tiles in wet areas.
Tiled splashback (600mm) in the kitchen
Tiled floors in the toilet and laundry, with a 500mm splashback over the tub and a single row of skirting tiles
Builder's range carpet in bedrooms, the lounge, and the staircase (if applicable) as per the plan
Electrical Excellence
Earth leakage safety switch and circuit breakers
Single-phase underground power connection from the existing supply point, with a meter box installed on the side nearest the mains connection point.
Double power points in each room, with double power points including USB ports in Bedroom 1 and the Kitchen
One television point in each living/lounge area and Bedroom 1, complete with 6 lineal meters of cable and an antenna
Hardwired smoke detectors with battery backup
NBN lead-in conduit provided (ready for connection by others, with the developer responsible for supply connection to the property boundary)
Pre-wiring for two phone/data points
Weatherproof external light fittings (where applicable)
Ceiling fans in the living areas, lounge, bedrooms, and alfresco
Exhaust fan in the bathroom, ensuite, and internal powder room or WC (if applicable) as per NCC
Premium Internal and External Features
2440mm nominal ceiling height
2040mm x 1200mm feature external front door with clear glazing.
Flush panel paint grade external hinged doors for other external doors where applicable
Paint grade flush panel internal passage doors
Tri-Lock Contemporary Lever Set for the front entry.
Internal lever door furniture
Magnetic stainless-steel door stops (excluding the garage and wet areas)
Deadlock on all external hinged doors
90mm paint grade coved cornice, 42mm paint grade splayed architraves, and 68mm paint grade splayed skirting
Three-coat, one-color internal paint system to the manufacturer's specifications in the builder's standard colour "Lexicon Quarter" (or equivalent)
Two coats to the ceiling as per the manufacturer's standard specifications
Two-coat external paint system for external trim and doors as per the manufacturer's standard specifications
Mirror sliding robe doors and melamine single rail and shelf in the wardrobes.
Vinyl sliding doors in the linen, with melamine shelving (where applicable)
Laundry cabinet with 20mm stone benchtop, inset sink, and chrome mixer tap.
Stone benchtops from the builder's standard range
Laminate finish on joinery in the builder's standard range of laminates, along with door handles
Two external garden hose taps
AAA-rated hand shower rail and tapware
Exposed aggregate (unsealed) concrete driveway, path, and alfresco
Landscaping, including A-grade turf in the front and rear yard and a Premier Grade Garden bed in the front garden with garden edging (refer landscape plan)
H & L (2 Part) Investors Welcome - REGISTERED
Features
- Air Conditioning
- Split-System Air Conditioning
- Split-System Heating
- Fully Fenced
- Outdoor Entertainment Area
- Remote Garage
- Broadband Internet Available
- Built-in Wardrobes
- Dishwasher



