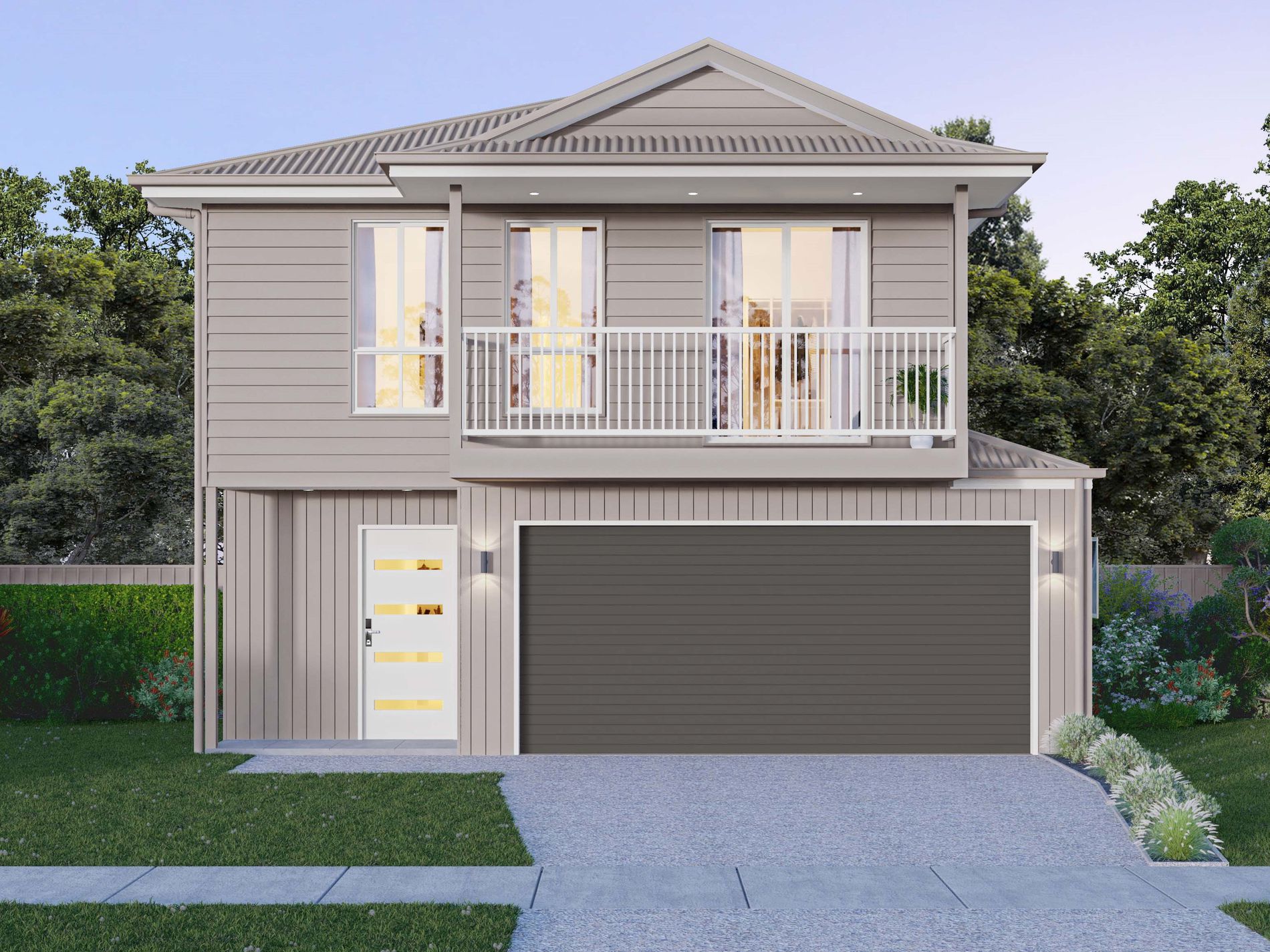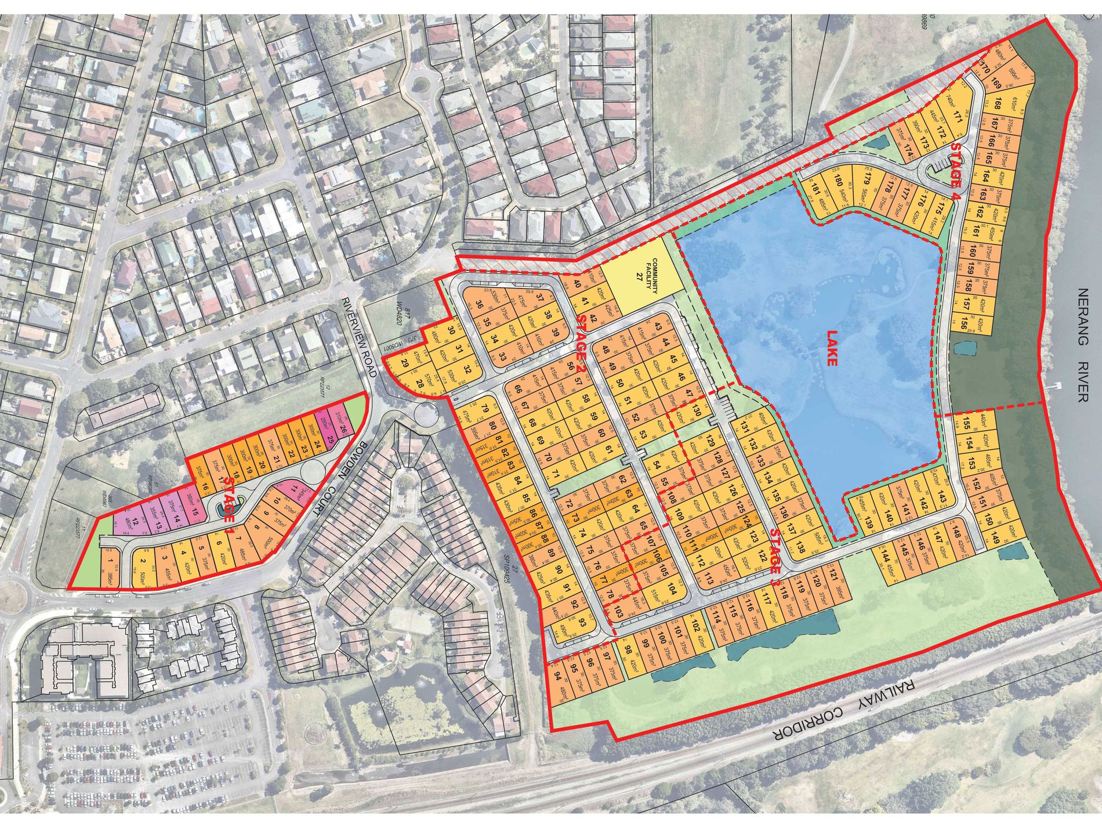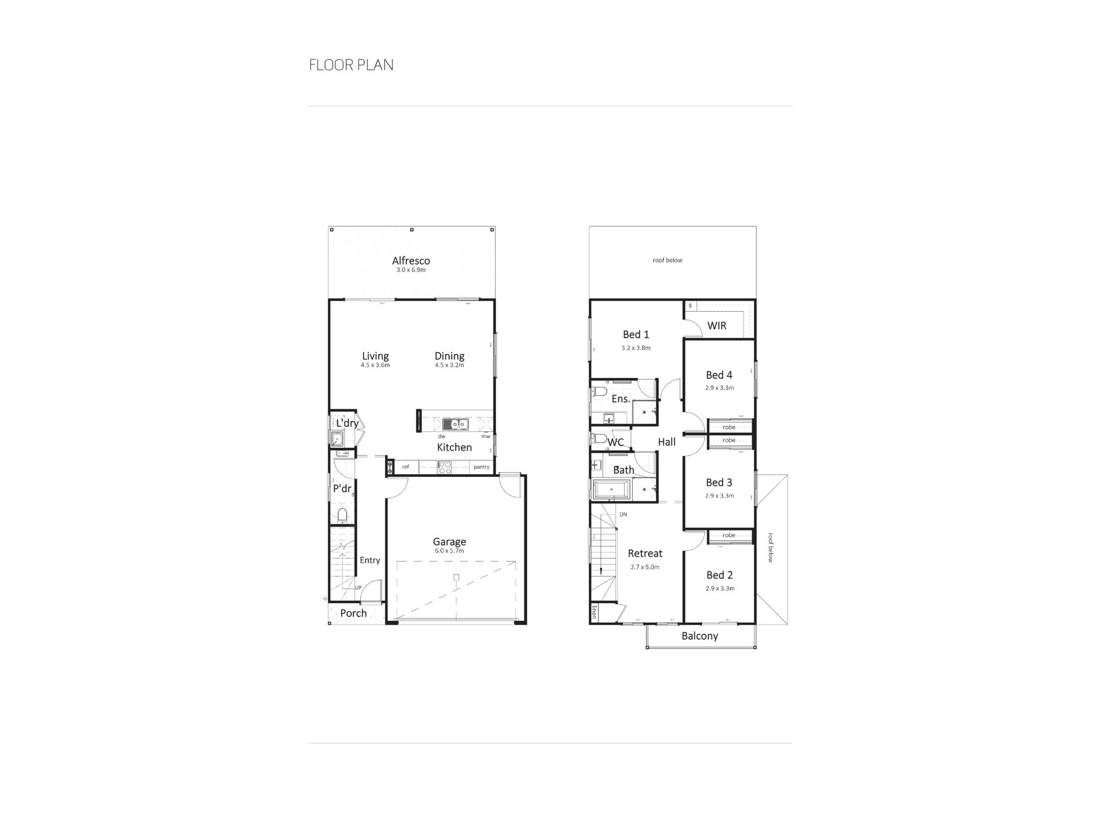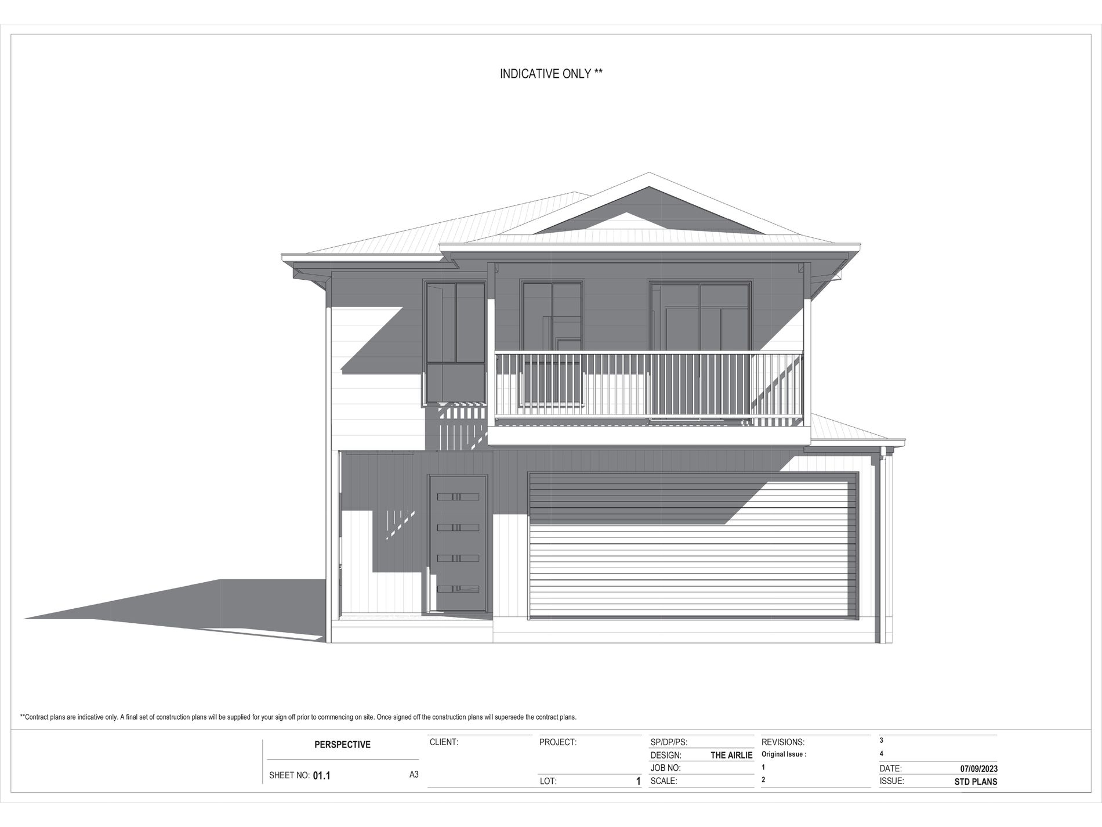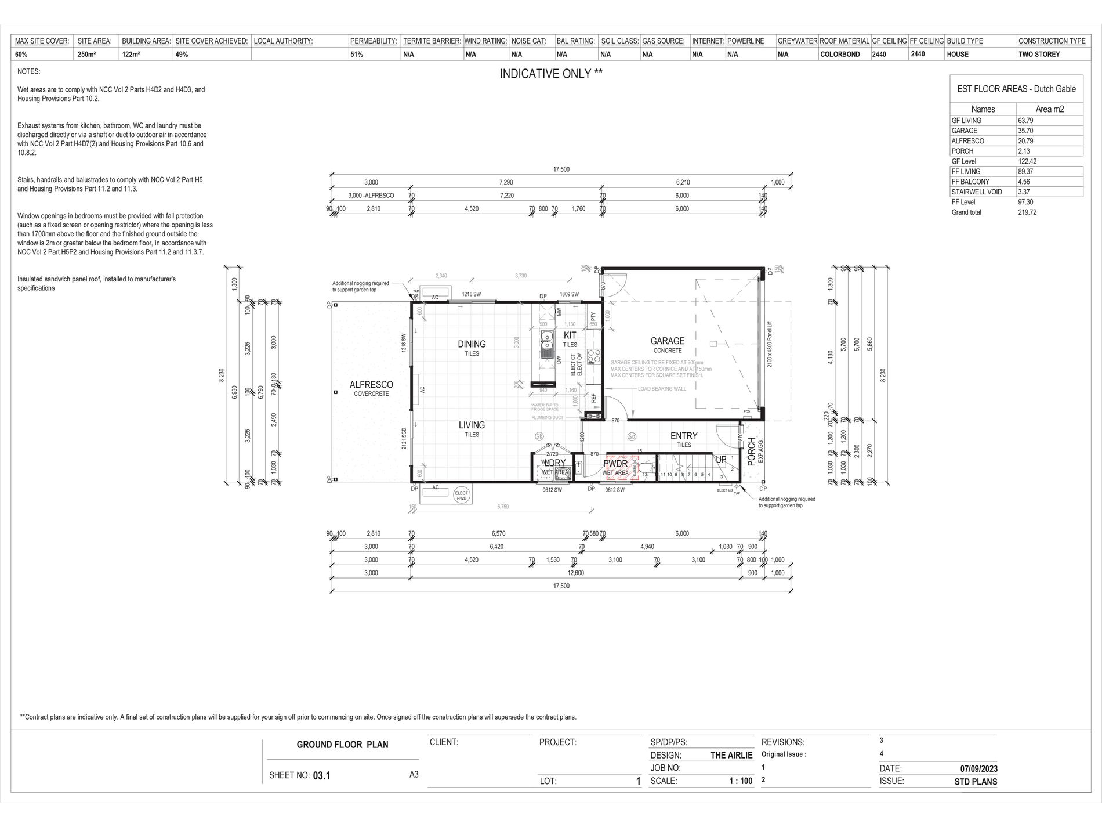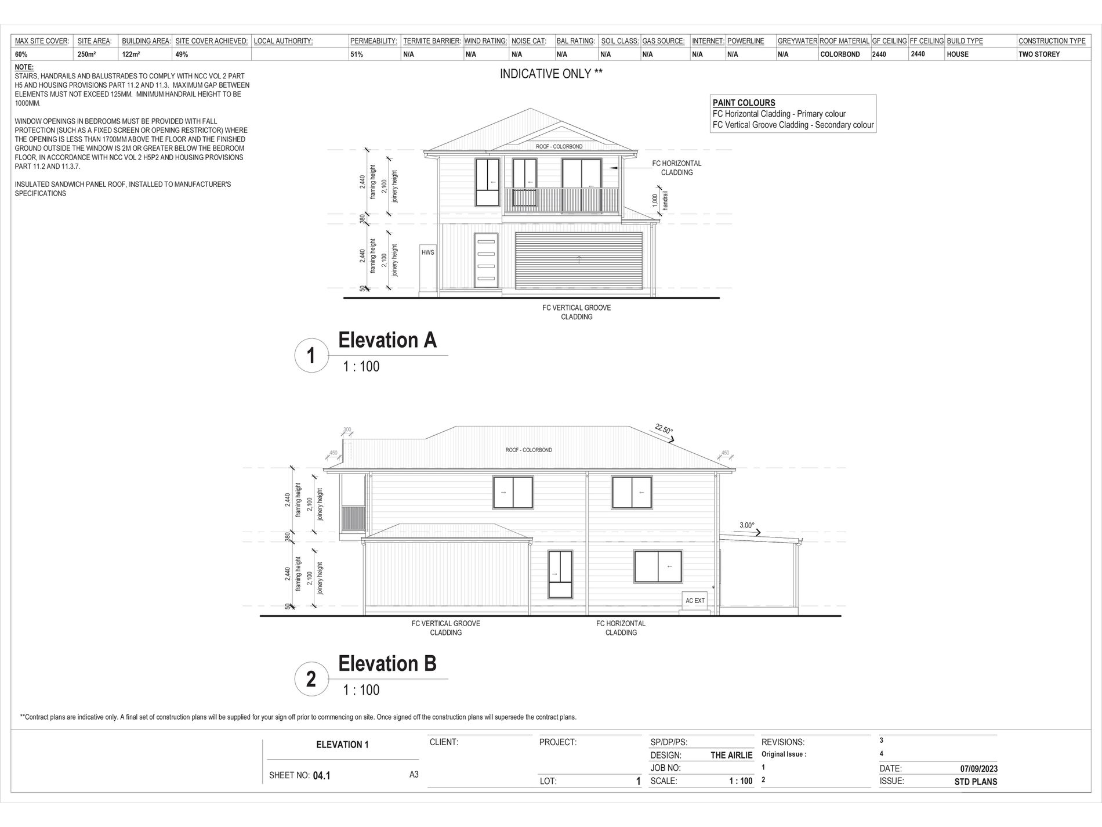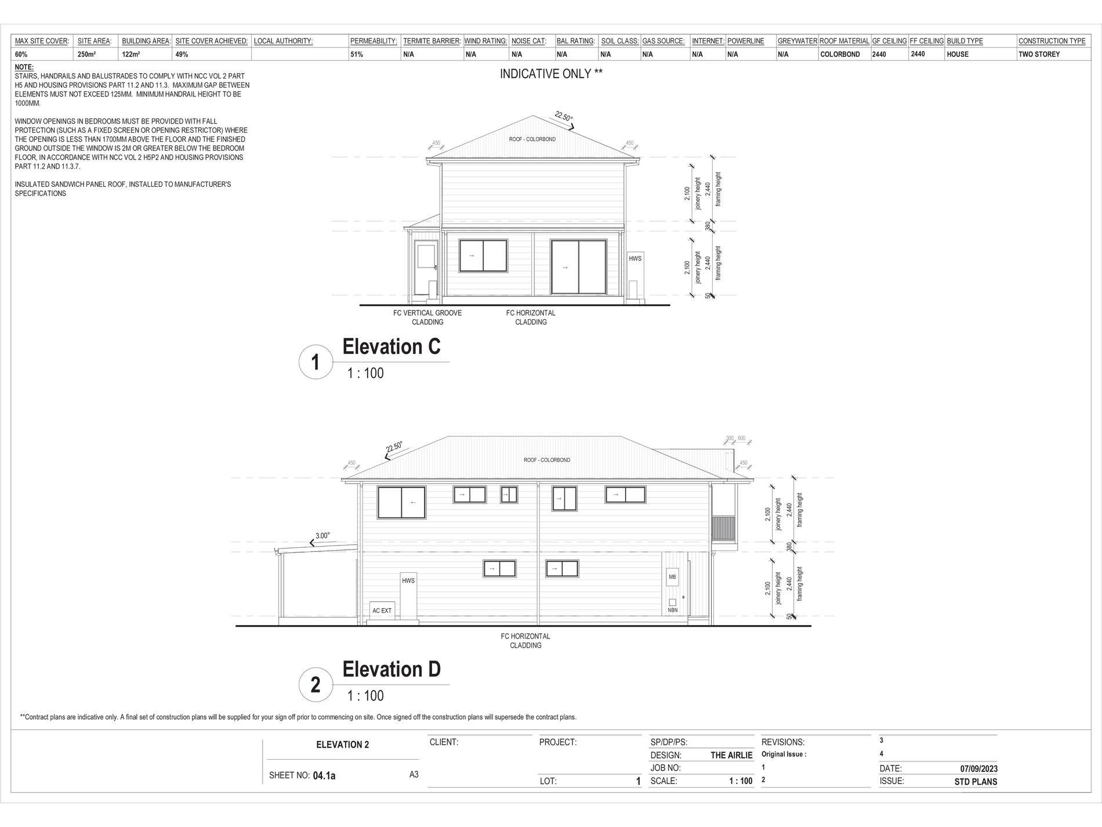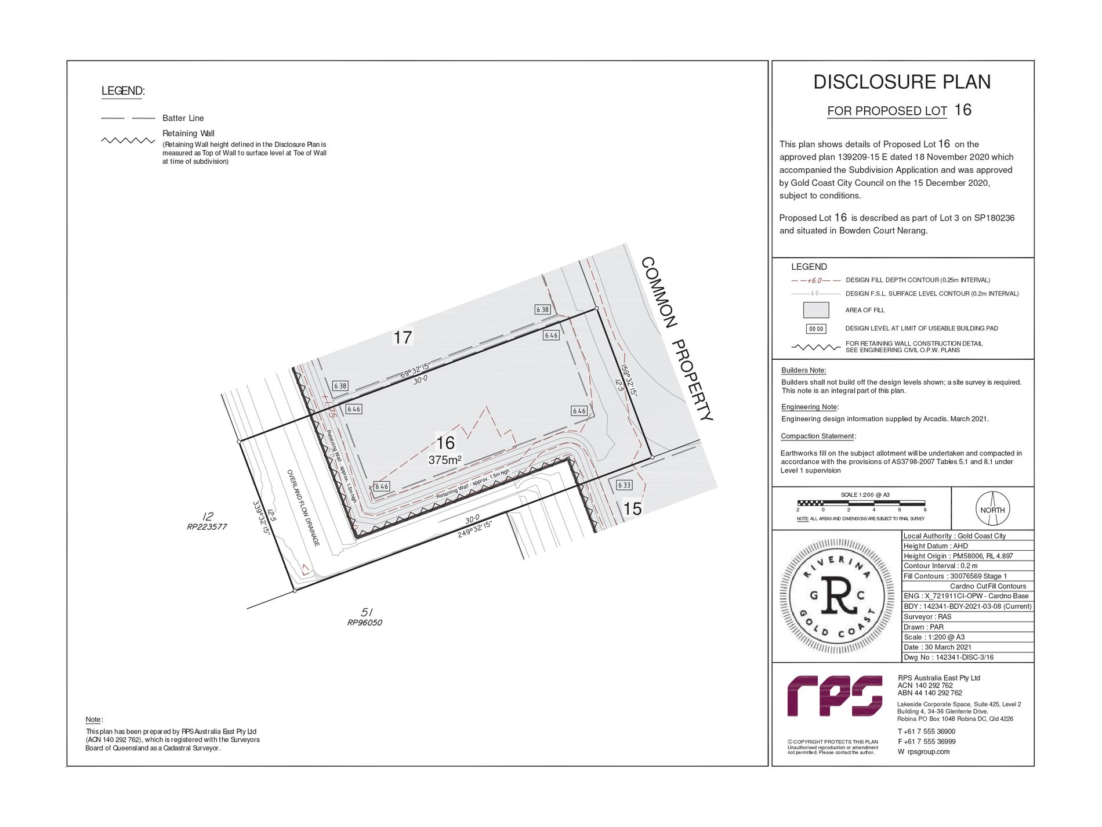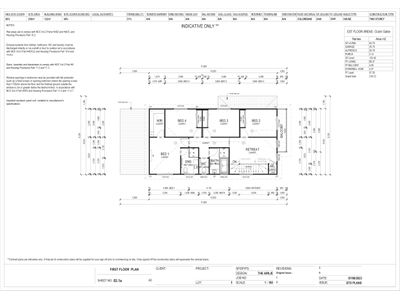Introducing a stunning turnkey house and land package, perfect for your family's needs. This spacious home boasts 4 bedrooms, 2 and a half baths, and a 2-car garage, nestled on a generous plot of land. With a focus on quality and comfort, our Classic Range Turnkey Inclusions offer everything you need to move in and start living your dream life.
General Inclusions:
HIA QC1 Contract for peace of mind
Full working drawings ensuring meticulous attention to detail
Soil test and slab design selected by our expert builders
Local council approval and final building certification
Energy-efficient design compliant with local authority regulations
Termite treatment adhering to Australian standards
Stylish Colorbond roof, fascia, and gutter in your choice of color
Ceiling insulation to enhance energy efficiency
External Features:
Builder's range letterbox for added convenience
Single fold-down clothesline
Unsealed Exposed Aggregate driveway and porch
Landscaping tailored to covenant requirements
Lush turf for front and rear boundaries
Fencing to complete the property's aesthetics
Full Termite Treatment System for peace of mind
External brickwork or cladding as per plan
External flush panel garage access door (if applicable)
Internal Features:
Kitchen:
Sleek 20mm engineered stone benchtops
Ample pantry and cupboard space
High-quality stainless steel sink and gooseneck tap
Modern electric appliances including oven, hot plate, range hood, and dishwasher
Bathrooms and Ensuite:
Luxurious white acrylic bathtub
Polished chrome framed shower screen
Stylish vanity with engineered stone benchtop
Dual flush toilet suite with soft-close mechanism
Elegant mixer tapware and handheld shower combination
Mirrors and towel rails for added convenience
Laundry:
Functional benchtop with drop-in sink
Mixer taps for hot and cold water
Tiling:
Quality wall and floor tiles in wet areas
Brickbond lay pattern for kitchen splashback
Stack lay pattern for vanity and laundry splashbacks
Skirting where required
Floor Coverings:
Elegant floor tiles in kitchen, family/dining, study, and hallways
Plush carpet in all other areas (excluding garage)
Carpet grade stairs (if applicable)
Walls and Ceilings:
Standard ceiling height painted in ceiling white
Plaster cove cornice for a touch of elegance
Internal walls painted with a 3-coat system
Windows and Doors:
Powder-coated aluminium frames and doors
Key locks and safety screens for added security
Roller blinds for privacy and light control
Paint grade entrance door and internal flush panel doors
Automated panel lift garage door with remote handsets
Electrical:
Single-phase electrical mains connection
Electric hot water system
Safety switches and smoke detectors for peace of mind
TV antenna with multiple outlets
Reverse cycle split system air conditioning
LED downlights and ceiling fans for energy efficiency
Separate power supply and conduit for NBN
Connection Costs:
Connection of essential services
Gas connection (owner responsibility)
Excludes electricity, telephone, or internet consumer account opening fees
Don't miss this opportunity to make this beautiful house your home. Contact us today for more information and to arrange a viewing.
H & L (2 Part) Investors Welcome - REGISTERED
Features
- Split-System Air Conditioning
- Fully Fenced
- Outdoor Entertainment Area
- Dishwasher


